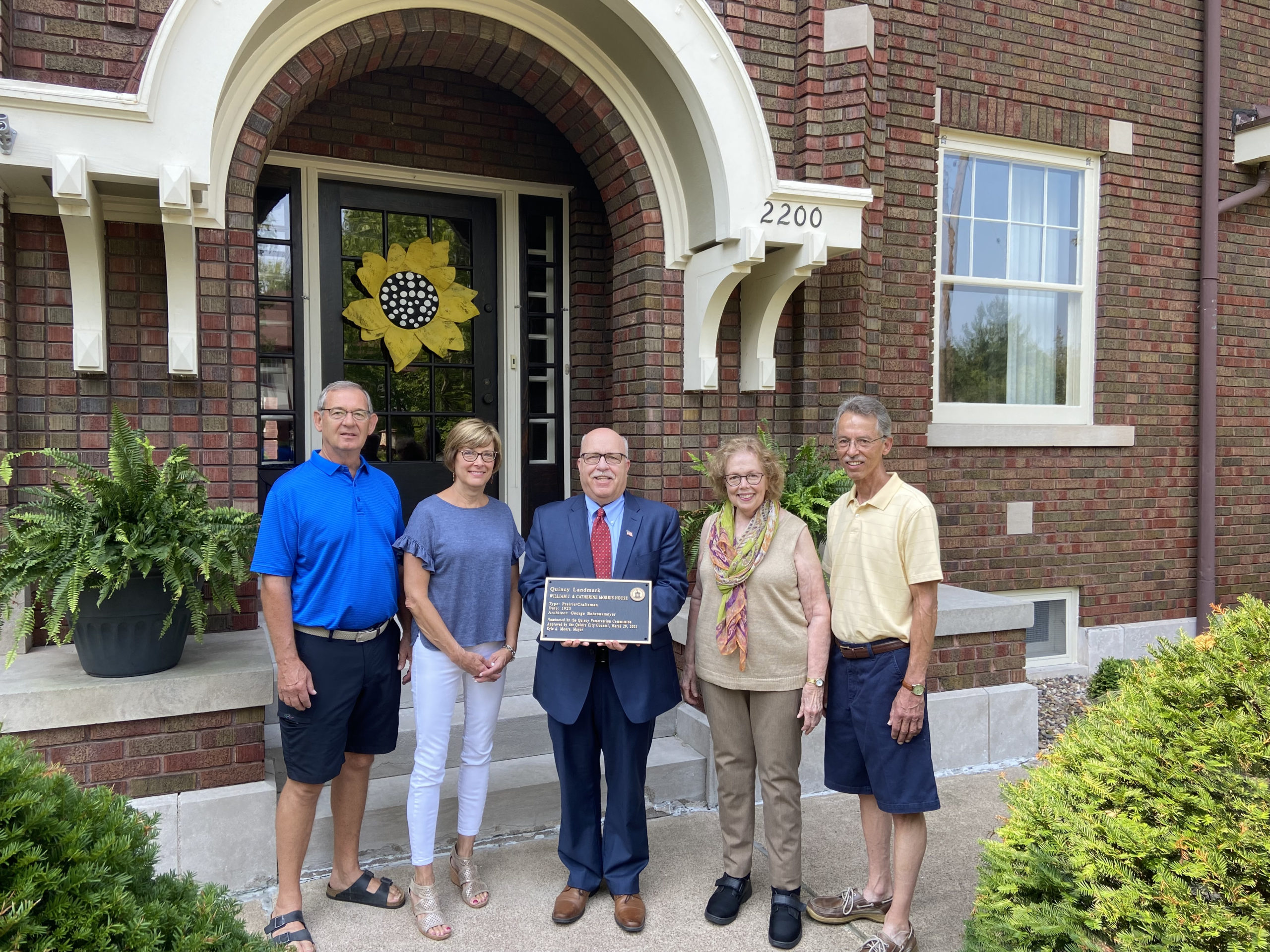Home at 2200 York designated as local landmark

QUINCY — The Quincy City Council designated a home at 2200 York as a local landmark on March 29. A plaque presentation was made Tuesday by members of the Quincy Preservation Commission.
The home, owned by Mike and Julie McLaghlin, is located within the Quincy East End National Historic District, which was added to the National Register of Historic Places in 1985. The Prairie/Craftsman style home was constructed in 1917.
The application for landmark status included the following statement about the architectural significance of the property: “Quincy architects were never adverse to embellishing houses built in a given architectural style with details borrowed from a related style. The overall horizontal massing of the Morris House is a Prairie aspect, but note as well Craftsman touches such as the many square stone bosses set into the brickwork, the ‘battered’ (sloped) buttress treatment of the south porch side walls, and the exposed rafter tails and brackets on the south porch and east bay.”
The following features for 2200 York are protected by ordinance:
• Two-story tapestry brick Prairie style house with Craftsman detailing and hipped roof with wide boxed eaves
• One-story projecting main entrance on north facade with brick pilasters, a bracketed arched canopy, and stone coping
• North-facing roof dormer with arched window under arched hood mold
• All original window and door openings including stone sills
• All original windows, including eight-over-one and six-over-one windows, casement windows, banded and paired windows, and main entrance transom and sidelights
• West-facing side porch with wide eaves
• East-facing one-story bay with wide, bracketed eaves
• South-facing one-story bay with arched window openings, sloped and parapeted sidewalls with stone copings, and eave with brackets
• Chimney above west façade
• Square stone bosses set into brickwork
Quincy has approximately 150 properties protected by city ordinance, either as an individual landmark or as part of a local historic district. If a property is protected by city ordinance, specific exterior features unique to the property can only be altered/removed with permission from the Quincy Preservation Commission. Landmark status is seen as a means to protect the exterior of a historic home for many years.
The Quincy Preservation Commission, formed in 1982, reviews applications for landmark status. As part of the review process, the commission considers:
• Significant value as part of the historical, cultural, artistic social, economic or other heritage of the nation, state or community;
• Association with an important person or event in national, state or local history;
• Representation of the distinguishing characteristics of an architectural style, period, craftsmanship or method of construction, or embodiment of particularly fine craftsmanship in construction;
• Notable or influential work of a master builder, designer, architect or artist;
• Identification in the community as a familiar visual feature owing to its unique location or physical characteristics.
The Quincy Preservation Commission recommends approval or denial of an application for landmark or local historic district status to the Quincy City Council.
Anyone interested in the landmark process or in securing a landmark designation for a property in Quincy should contact the Department of Planning at Development at 217-228-4515.
Miss Clipping Out Stories to Save for Later?
Click the Purchase Story button below to order a print of this story. We will print it for you on matte photo paper to keep forever.

