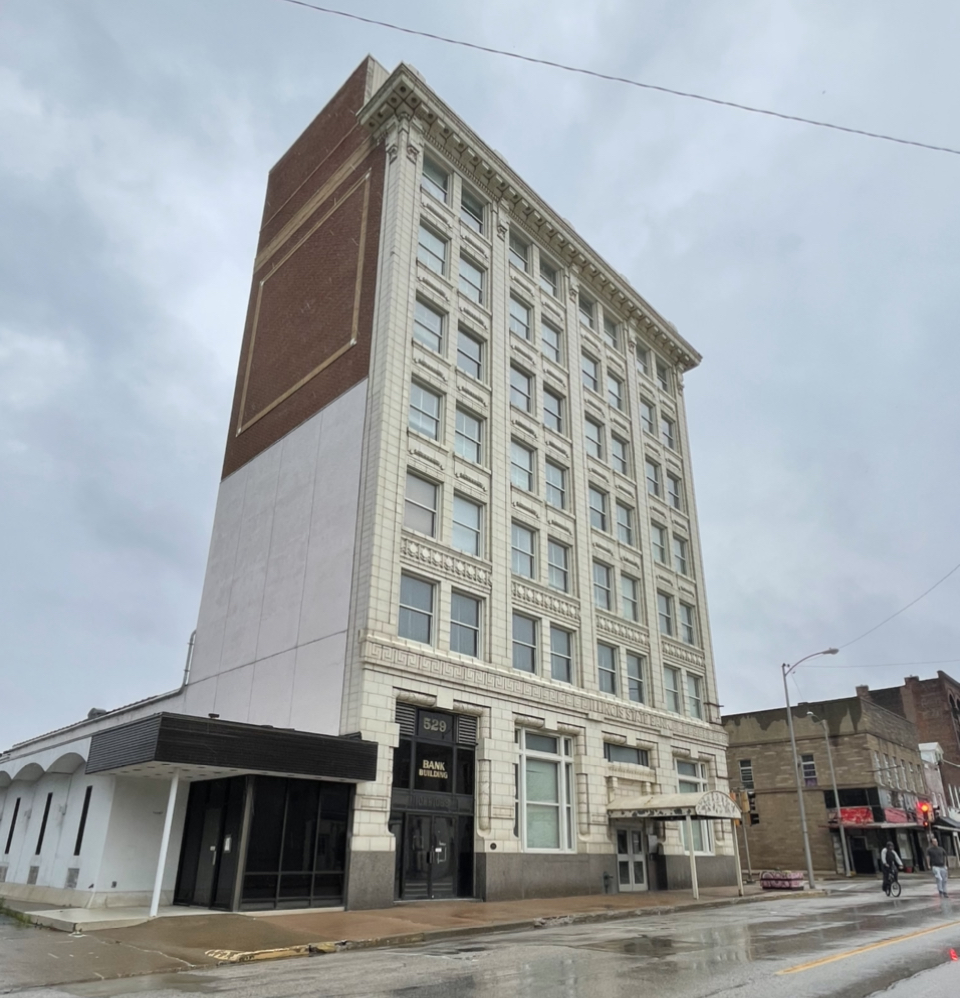Tanninger closes on Illinois State Bank building; hotel and restaurant slated to open Christmas 2023

QUINCY – Tanninger Companies of Tulsa, Oklahoma has closed on the acquisition of the Illinois State Bank building located at 529 Hampshire Street.
Tanninger Companies is run by Ryan Jude Tanner and Jay Krottinger and is the parent company of the Elkton Hotel and Patio Restaurant & Lounge, which it acquired in March 2020 and opened in February of this year.
“We see this property as a remarkable testament to the longstanding vibrancy that Quincy is known for. The potential for this unique property is without limits, Tanner said. “This opportunity had many, many moving parts, and we could not have asked for more support and guidance.”
Happel, Inc. Realtors brokered the sale and First Bankers Trust provided the financing.
“The investment by Tanninger in this historical property for adaptive reuse is nothing short of amazing,” said Max Dancer of Happel, Inc. “This is a great opportunity not only for Tanninger, but for the community of Quincy and the region. With the advancements and improvements of 6th Street, along with other thriving businesses and adaptive reuse projects already completed in the district, the Illinois State Bank building will stand strong as the center of downtown Quincy, and will serve as yet another excellent example of what is possible in the rehabilitation of historic buildings in Quincy.”
Plans for the seven-story building on the northwest corner of 6th and Hampshire include a restaurant, a 25-room boutique hotel and a rooftop bar.
“We envision a small, 32-room boutique hotel, fitted with a gym, outdoor pool, and rooftop bar with stunning views of Quincy from every direction,” said Krottinger. “We are equally excited about our new restaurant concept for the hotel. There is plenty of space for conference rooms, and maybe even a cigar and whisky lounge located in the octagonal ATM on the north side of the property. The new development will enter the design phase in the coming months. Soon after, we will begin demolition of the interiors, and we anticipate opening around Christmas 2023.”
The $10 million project received $500,000 in Tax Increment Fund financing from the City of Quincy. City Planner Bevelheimer said in May the TIF money would be spent on a secondary access and a fire suppression system, which are public health and safety improvements and qualify for the financing.
According to a news release from Tanninger, the 43,000 square-foot property was built in 1915 by Quincy architect Martin Geise. The original building is seven stories tall and was designed in the Italian Renaissance style with granite faced to the top of the first floor, with full glazed cream terracotta covering the remaining stories. The lobby is finished in Colorado yule white marble, and the floors are a stunning ceramic mosaic tile. The twenty-foot ceilings of the lobby include plaster in old ivory, with highlights in gold. The building still has its original vault with a 5-ton circular door behind a heavy brass grill.
In 1951, architect John Benya designed the two-story addition on the north side of the building. Benya, who specialized in mid-century modernist architecture, designed more than 500 homes throughout the United States, as well as other architecturally significant Quincy properties such as the Quincy Regional Airport, St. Boniface Church, Quincy Notre Dame, and The Patio.
Miss Clipping Out Stories to Save for Later?
Click the Purchase Story button below to order a print of this story. We will print it for you on matte photo paper to keep forever.

