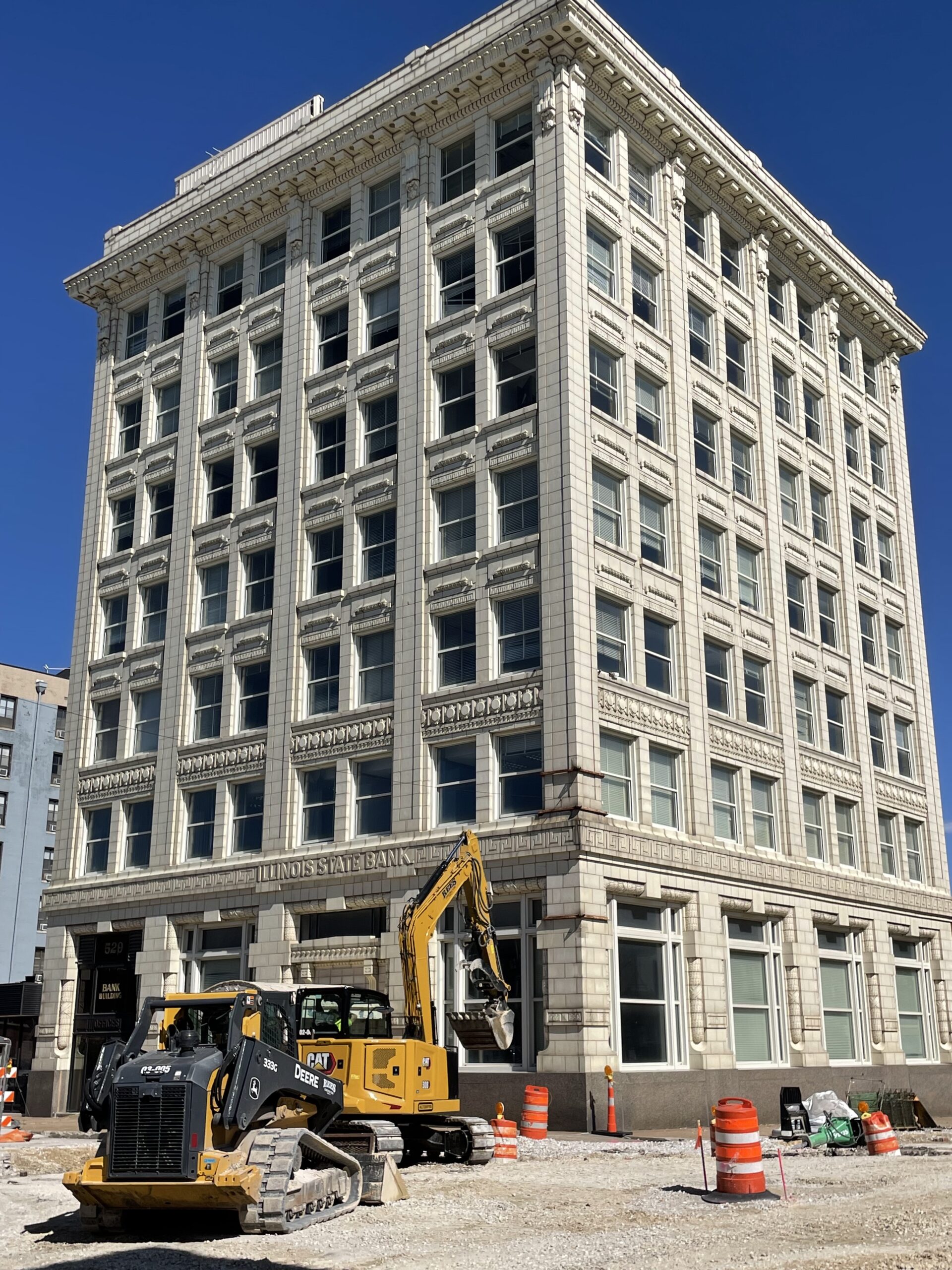Moving forward: Illinois State Bank Building project gets $3 million state tax credit boost

QUINCY — Ryan Tanner said the development of the Illinois State Bank Building at Sixth and Hampshire hinged on his company getting tax credits from the state of Illinois.
That domino fell on Friday when he and Jay Krottinger, his spouse/business partner, learned the Tanninger Company would receive $3 million in Illinois state tax credits to move forward and develop the 109-year-old seven-story 43,000 square-foot property built by Quincy architect Martin Geise.
The nearly $20 million hotel project also has received $500,000 in tax increment fund financing from the City of Quincy.
“We’ve increased our rooms from 36 to approximately 52,” Tanner said in a text to Muddy River News Tuesday morning. “Now that we’ve received these critical credits, we’ll begin the financing portion of the project, which has changed dramatically — for the worse — since we first started this project in 2021.
“If you remember, interest rates were about one-third or even half less than they are now, so we have some work to do. But our team is moving quickly so we may begin the project in early fall. It’s slated to be a 14-month project. Trust me, we want this project up and going, because we have other projects in Quincy that we can’t begin until this hotel is underway. Stay tuned!”
Tanner appeared on the Muddy River TV+ podcast “Club Muddy” on April 19 and provided an update of the project, saying that obtaining federal and state tax credits was the only way to make the project feasible.
The hotel project is another part of the overall development of Sixth Street, which is getting new streets, sewers and other improvements as part of a $4.6 million project.
The original building was designed in the Italian Renaissance style with a granite facade to the top of the first floor, with full glazed cream terracotta covering the remaining stories. The lobby is finished in Colorado yule white marble, and the floors are ceramic mosaic tile. The 20-foot ceilings of the lobby include plaster in old ivory with highlights in gold. The building still has its original vault with a five-ton circular door behind a heavy brass grill.
Architect John Benya designed the two-story addition in 1951 on the north side of the building. Benya, who specialized in mid-century modernist architecture, designed more than 500 homes throughout the United States, as well as other Quincy properties such as Quincy Regional Airport, St. Boniface Church, Quincy Notre Dame and the Patio, which the Tanninger Company also owns.
Miss Clipping Out Stories to Save for Later?
Click the Purchase Story button below to order a print of this story. We will print it for you on matte photo paper to keep forever.

