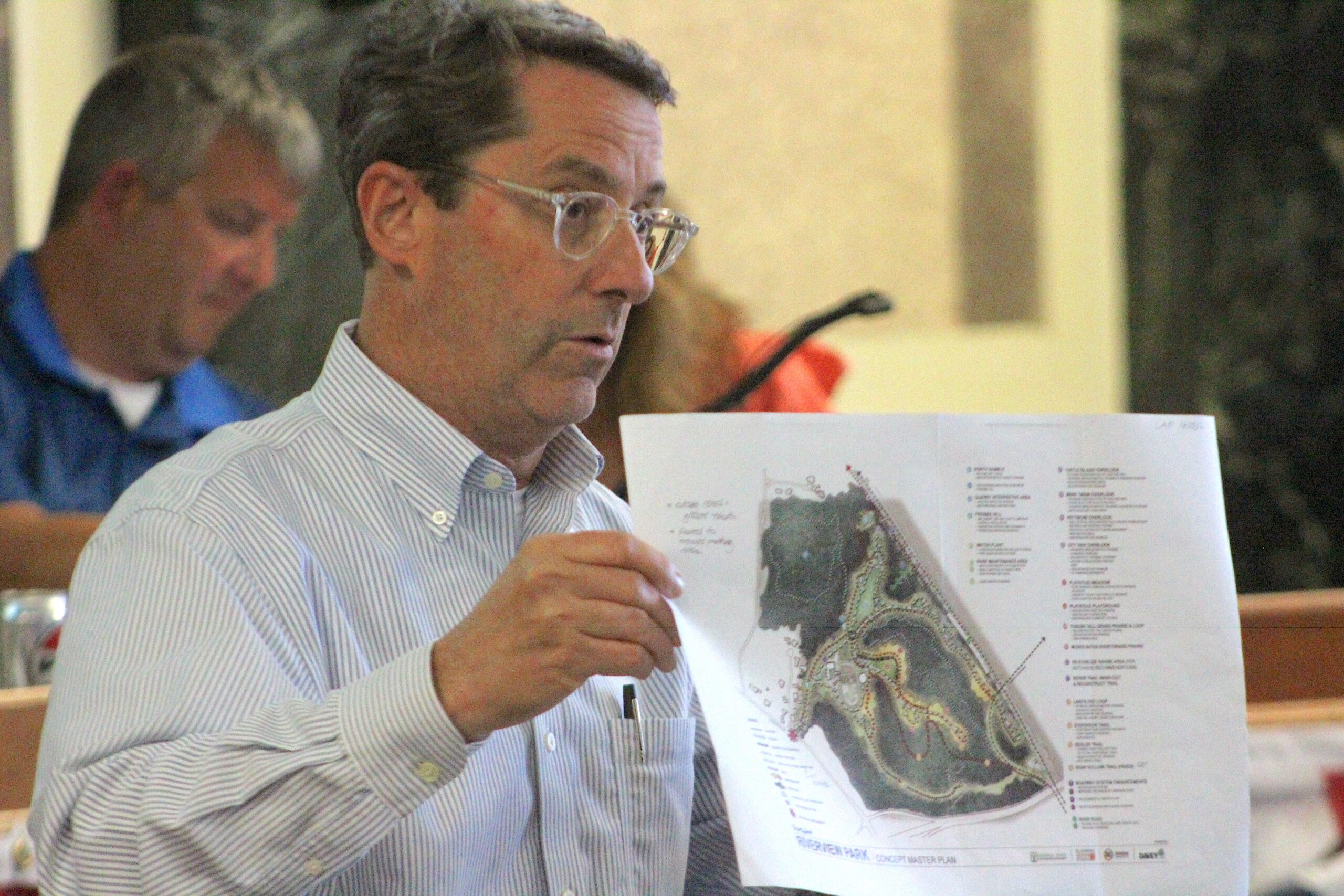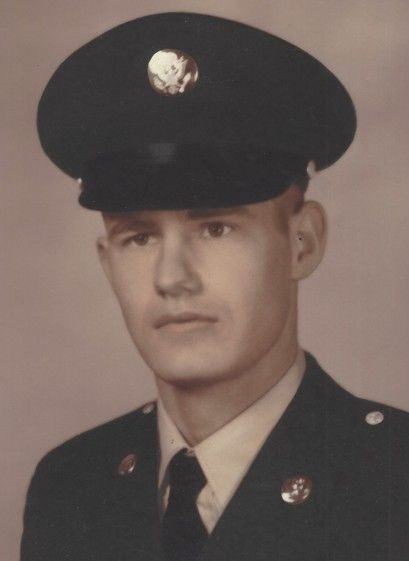St. Louis-based landscape architecture firm shows plan to bring Hannibal’s Riverview Park back to former glory

HANNIBAL, Mo. — Planning Design Studio is inching closer toward completing a Riverview Park Master Plan.
Andrew Franke, the St. Louis-based landscape architecture firm’s principal architect, led the second public meeting at Hannibal’s City Hall on the planning process for a master plan that would help restore the nearly 100-year-old park to its former glory.
“It’s about talking to the people who visit the park everyday, getting their experience and knowledge of the park,” Franke said of the importance of these public meetings.
Franke and his team have visited the park four times to help them map out areas needing attention. One point of emphasis is separating vehicular and pedestrian traffic by adding walking trails. The current layout of the park forces pedestrians to frequently share the road with vehicles. Franke said this was a point of concern at the first public meeting in January, and he witnessed first-hand the safety concerns this configuration presents while visiting the park.
“We heard that at our first public meeting a lot,” Franke said. “Everybody walks in the road, and when we were out there, we saw it, like this isn’t quite right. It might have been quite right in 1929 when there weren’t that many cars, but not anymore.”
Friends of Riverview Park member Kristy Trevathan played a pivotal role in persuading the city of Hannibal to look into a master plan for the park. Trevathan complimented Planning Design Studio’s attention to detail in its development of this master plan.
“I really feel like it is taking the whole park into consideration. That’s what’s exciting,” Trevathan said. “What we’ve thought all along is that there is a lot of neglect, and it would take quite a bit of work, but you couldn’t do the work without a plan.”
Without community support, that plan can’t get off the ground.
“I think that the Planning Design Studio has been instrumental in putting all the pieces together so that the community can get behind it,” Trevathan said. “That’s the real key to this is that the community supports it.”
Trevathan recalled childhood memories of visiting Riverview Park.
“For me growing up, that’s where you had reunions, that’s where we’d go play. That’s what we want to make sure the next 100 years that it is a good place,” she said. “The scenic overlooks are just incredible. The views are natural. What we want to do is maintain that beauty.”
Likewise, fellow Friends of Riverview Park member Bob Chriscinske has seen the elements wear on the park. Problems like erosion and invasive species have chipped away at the park he once knew.
“It was one of the first places where I would just look, relax and walk,” Chriscinske said. “At that point in time, there wasn’t as much vegetation growth. Since then we’ve gone through several windstorms and other things that have changed its vision in making you really appreciate just walking and relaxing in the park.”
Planning Design Studio has developed plans to include a trail along the road at the Turtle Island Overlook, a new ADA-compliant walkway and a new roadside trail at the Mark Twain Overlook, relocating the Pettibone monument on a raised platform with steps and adding a circular bench around a tree at the Wilson B. Pettibone Overlook, and a new roadside trail and ADA-compliant walkway at the O.C. Simonds Overlook.
The firm also presented changes to the playground such as new back-out parking, a new comfort station closer to the playground, a wall separating the playground from the road and a new trail between the playground and meadow path to the north.
The current plan also will simplify the main entrance, provide visual barriers to the water treatment plant and alter the road intersection near the entrance to help with traffic flow.
The process of developing a master plan began two years ago. Franke said the park’s place in Hannibal’s history and the size of the park — it covers 465 acres — have caused extra attention to detail on Planning Design Studio’s part.
“(Two years) is a little bit long for a park, but this is a big park, and it’s a historic park, so it needs a lot of investigation and investment to understand it, understand the people,” Franke said.
Franke outlined what the firm will tackle next.
“Our next steps are to take this concept and refine it into a master plan that doesn’t look so much like a cartoon and looks more realistic, then start putting a cost to it and start developing priorities for implementing it,” Franke said. “We’ve got to get going, and we’ve got a lot to do, but we’ve got to get this firmed up and refined.”
Franke said the firm hopes to have the master plan mapped out by the end of 2024. The construction timeline — like the plan itself — is flexible.
“It depends on how the city wants to fund it,” Franke said. “A lot of these projects are funded, so it might be a case where we establish the priorities by the end of the year, and there might be a grant process before they even get funding for construction.”
Franke provided an optimistic view regarding the plan’s status, though.
“We seem to be well on our way,” he said. “I don’t think we’re going to be going back and revisiting too much.”
Miss Clipping Out Stories to Save for Later?
Click the Purchase Story button below to order a print of this story. We will print it for you on matte photo paper to keep forever.

